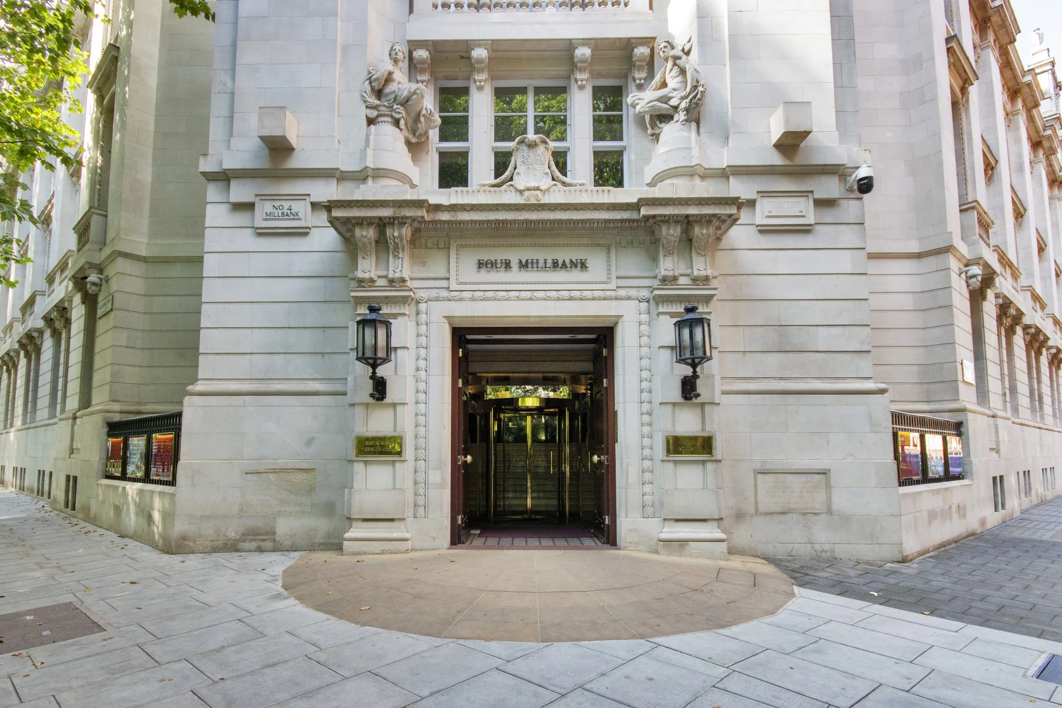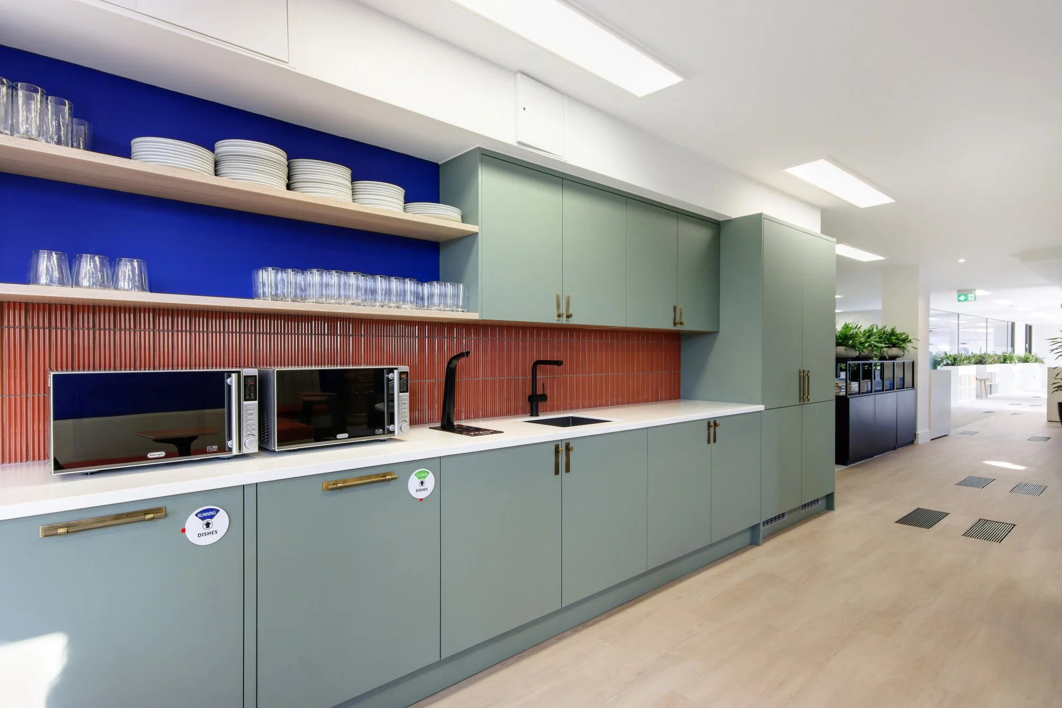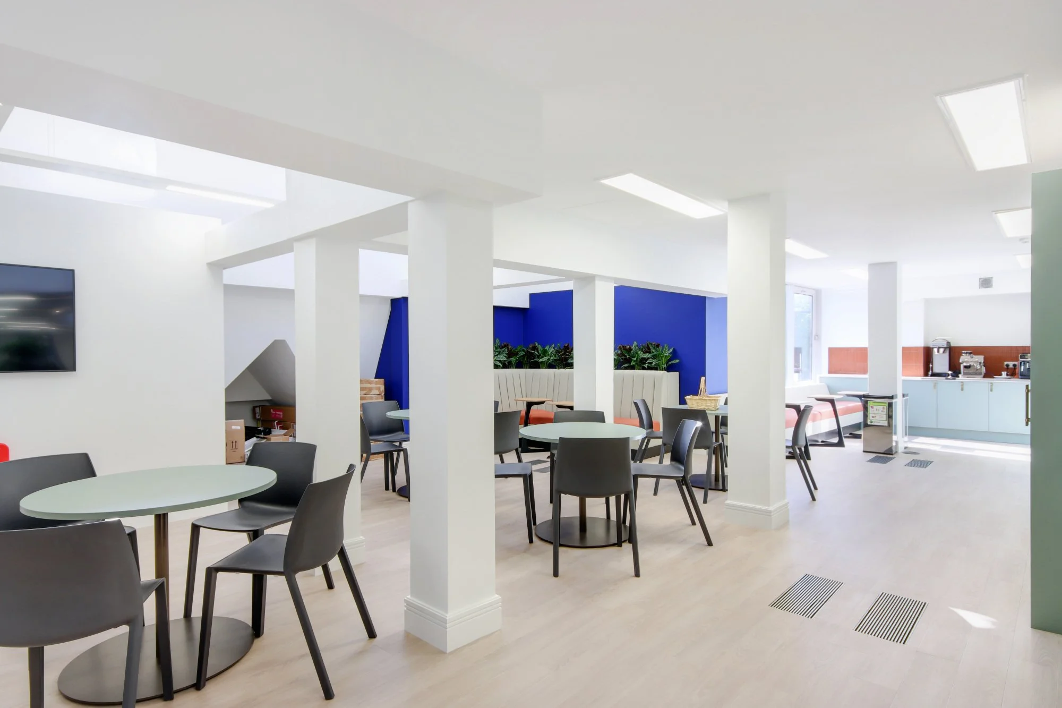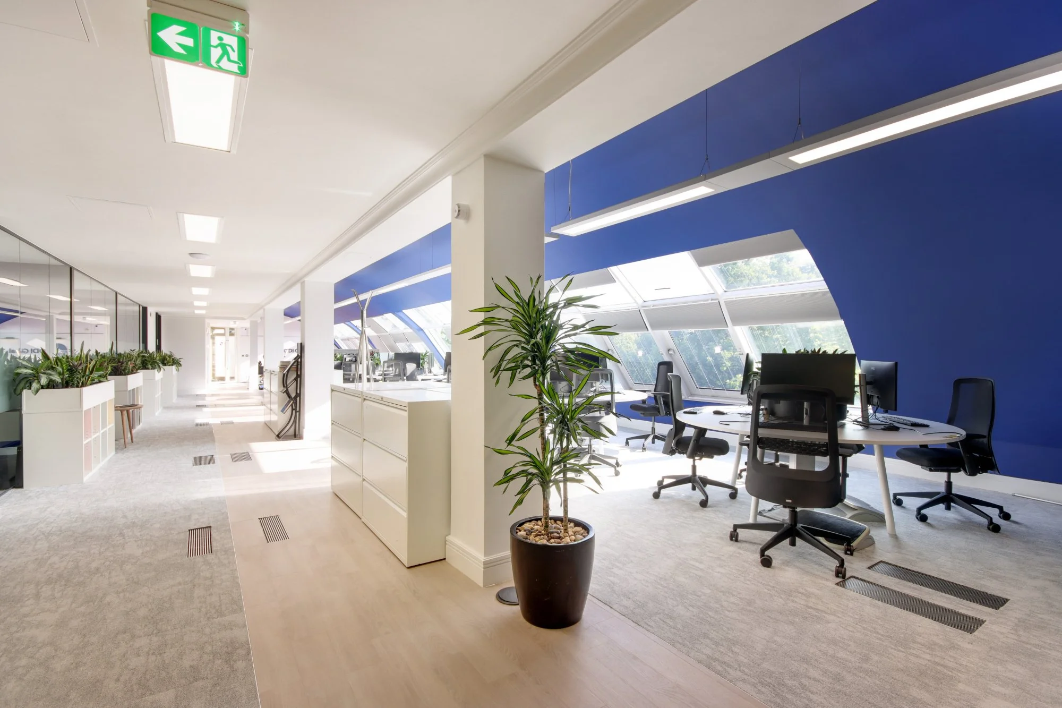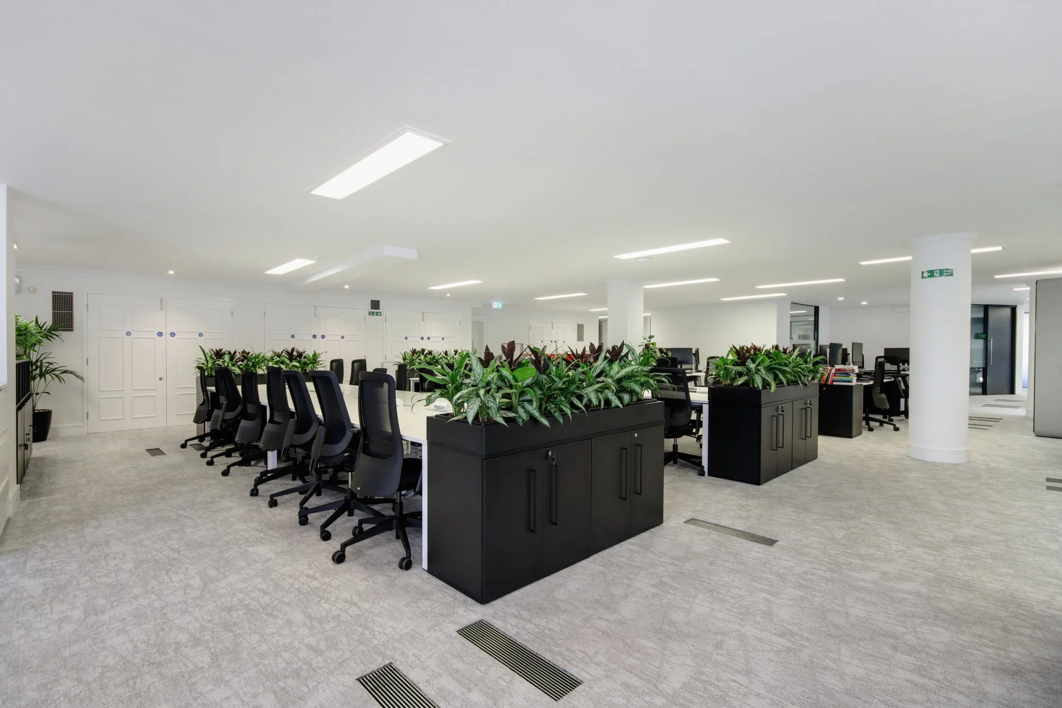Four Millbank
Originally built in 1916, this French Renaissance-style landmark once served as the headquarters of the Crown Agents, overseeing major construction projects across the British colonies.
When Old Park Lane Management first appointed Space Workplace, the brief was a Cat A+ refurbishment of the sixth floor to attract a new tenant. Just as the project was set to begin, a global organisation in the international development sector expressed interest in the space, which quickly shifted the scope to a full Cat B fit-out tailored to their needs.
From start to finish, this project was unique in every sense. Overlooking the Thames and perched on a corner plot, the building’s unusual shape and floorplate made it a complex space to design. No matter where you stand, the original architecture offers something beautiful, full of distinctive features that deserve to be both preserved and reimagined, which is exactly what we did.
The existing design neither reflected the client’s brand nor operational needs, which prompted a complete rethink of both the aesthetic and spatial layout. A key architectural feature, the curved barrel ceiling, became the visual anchor of the space, maximising natural light and enabling us to create a sense of flow from reception through to the main office area. We also modernised the lift lobby and common areas, bringing a fresh new energy as soon as you set foot on Level 6.
Round, collaborative workstations, private pods and flexible breakouts replaced the rigid feel of the previous scheme. The client’s brand identity is carefully peppered throughout, with bold blue, yellow and terracotta woven into finishes and furnishings.
To step away from the office buzz, the team can opt to retreat to their reconfigured outdoor terrace space, furnished for comfort and perfectly positioned to take in sweeping views of Parliament.
As the fit-out progressed, the client also took an interest in the ground floor, in need of a dedicated auditorium space for hosting diplomats, journalists and high-profile delegates. This multi-use venue needed to be high-performing with large-scale screens and flexible seating to support press conferences, panel discussions and charitable events.
We also delivered upgrades to the building’s shared ground-floor areas on behalf of Old Park Lane Management.
Delivered in collaboration with Belshaw and Carter Jonas, this project is proof of how great design can completely transform a space, visually and operationally. The result is a workplace that feels warm, distinctive and perfectly in tune with its occupants. The client feedback? Glowing reviews and a smooth transition into their new home. A project that Space was incredibly proud to be part of.


