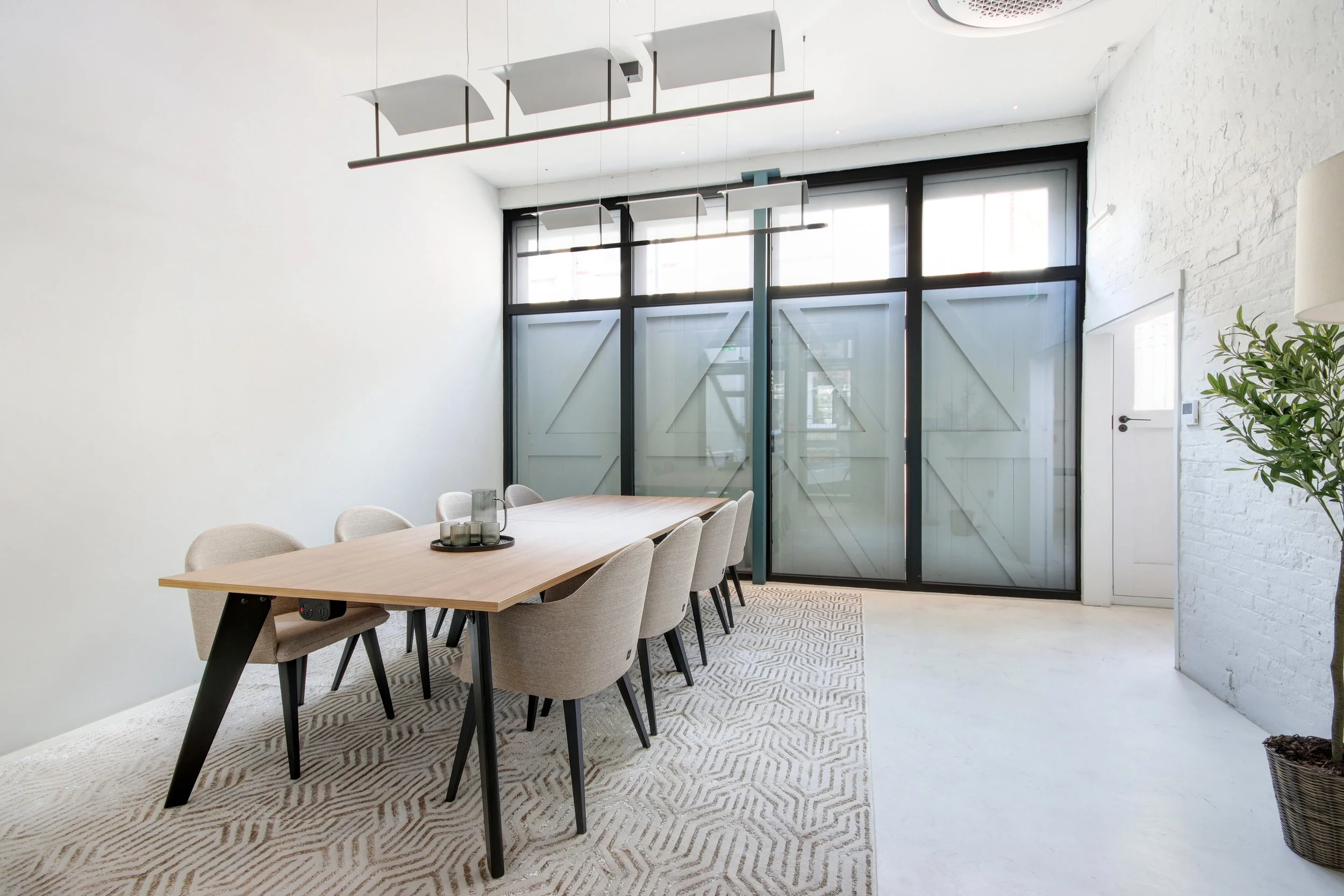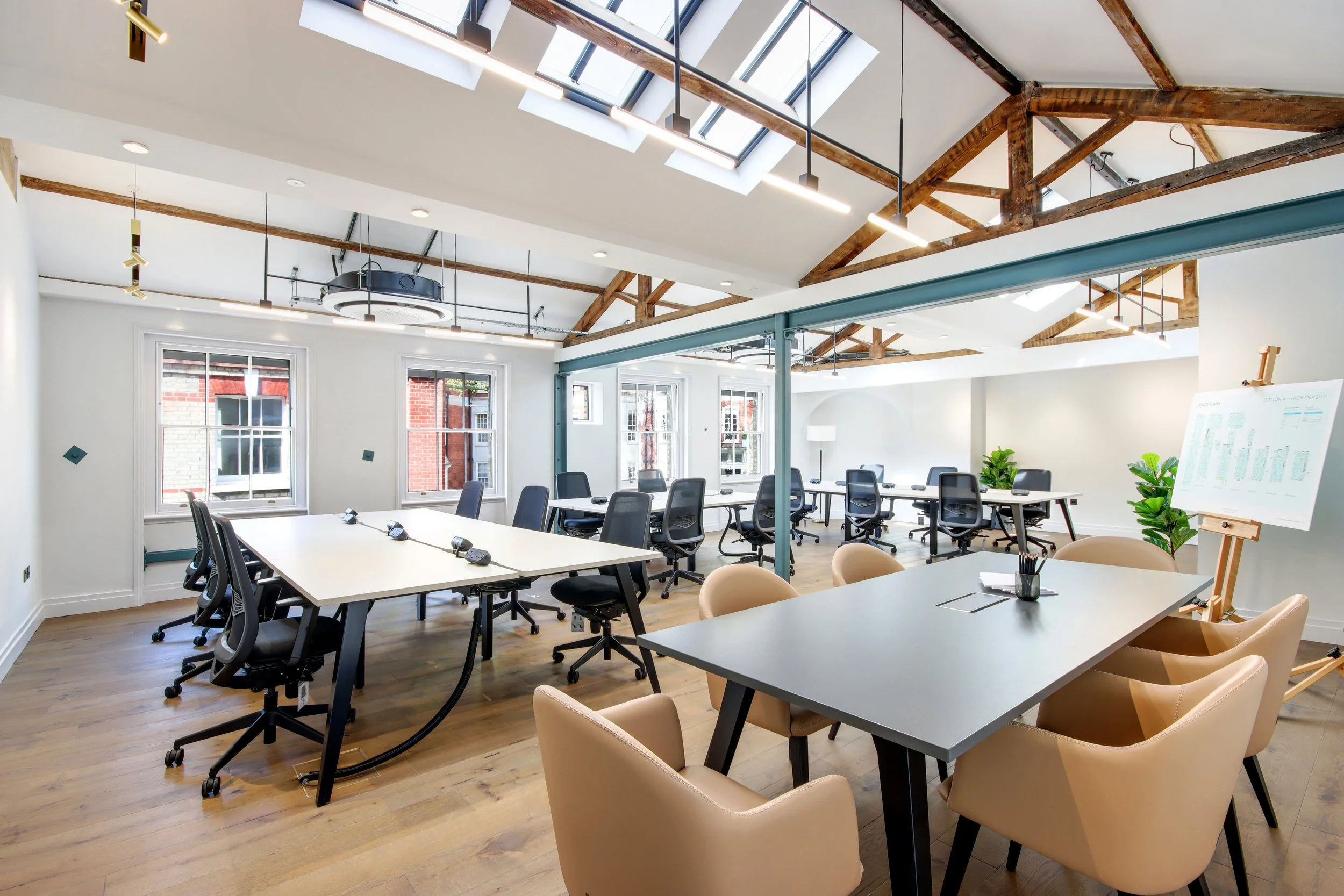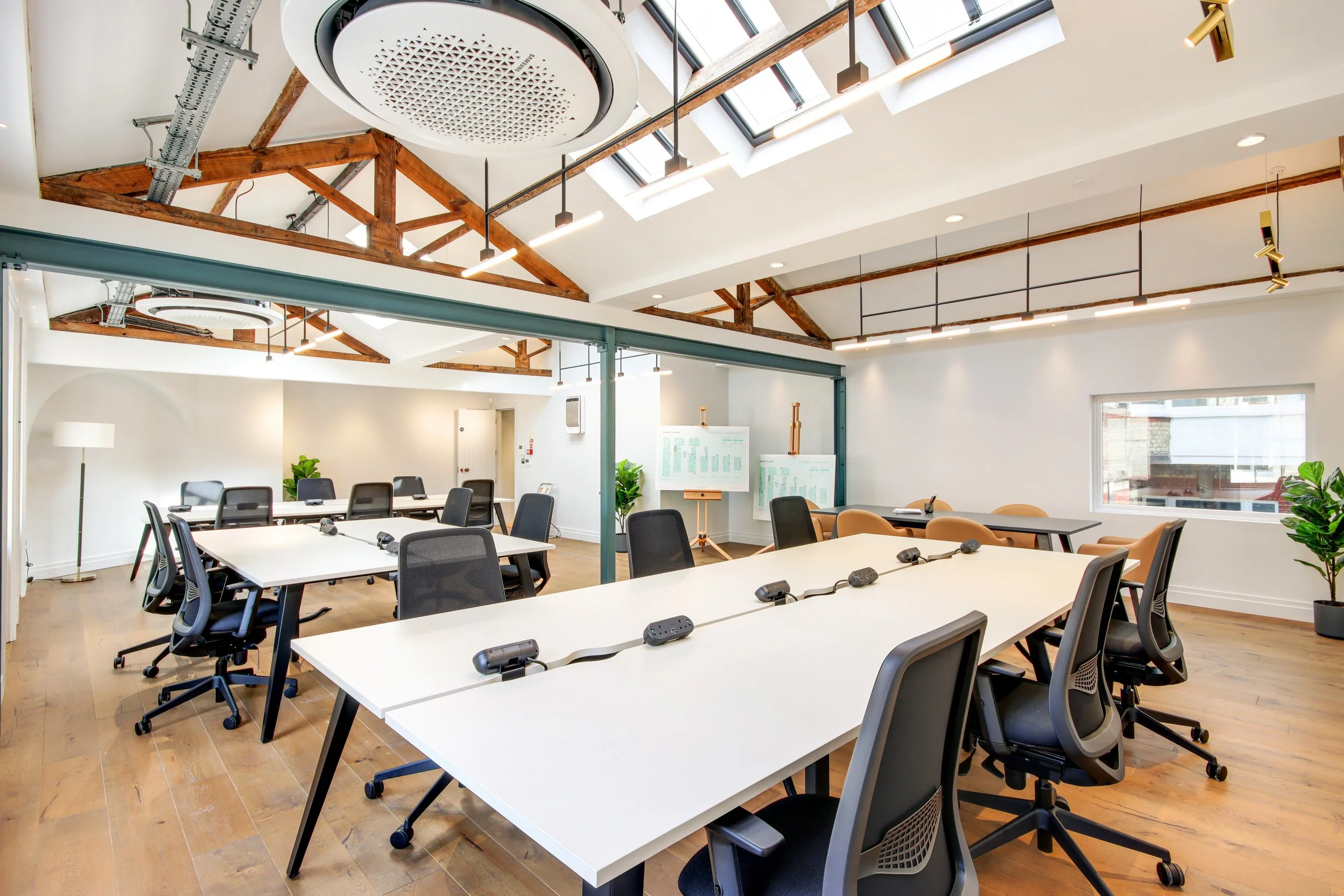40 Grosvenor Gardens Mews South
Edge Asset Management appointed us to deliver a Cat A+ transformation of 40 Grosvenor Mews, a converted mews house tucked behind a Georgian property. This project was special, being a significant nod to London’s historic past yet reimagined as a warm, inviting and aesthetically pleasing workspace.
This project was brimming with architectural highlights. From the vaulted ceilings with oak timber beams that instantly add character and charm to the unique arched ceiling on the lower ground floor. Ground Floor was designed to be a reception/welcome lounge with an agile working space and library adjacent, featuring warm and neutral tones, generous planting and high-end touches such as the fluted welcome table and brass lighting, all creating an inviting appeal.
The Lower Ground floor is accessed by a stunning glazed atrium and stair is a more flexible layout perfect for hot-desking, collaboration and even socialising. The second floor boasts a bright and open working environment with a mix of fixed desks and hot-desking space to make the most of the unique floor plate. Suspended lighting offsets the height of the ceiling, adding both warmth and balance.






