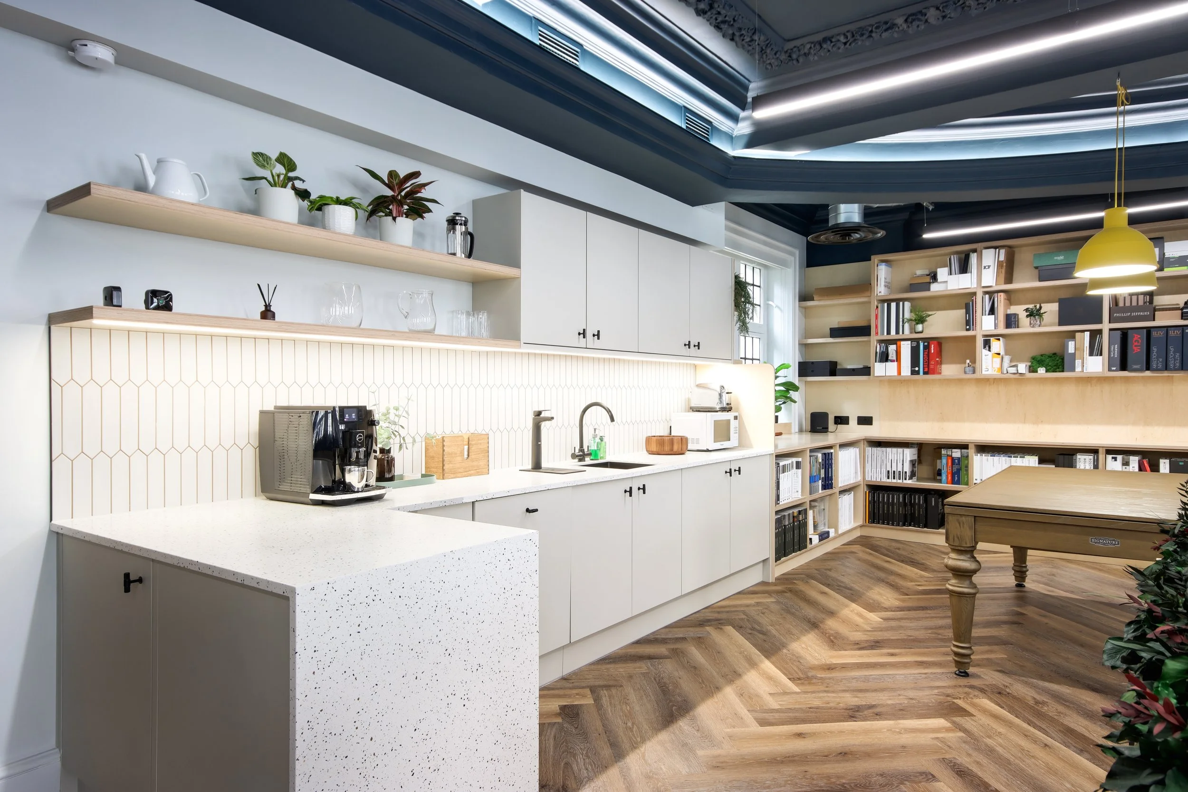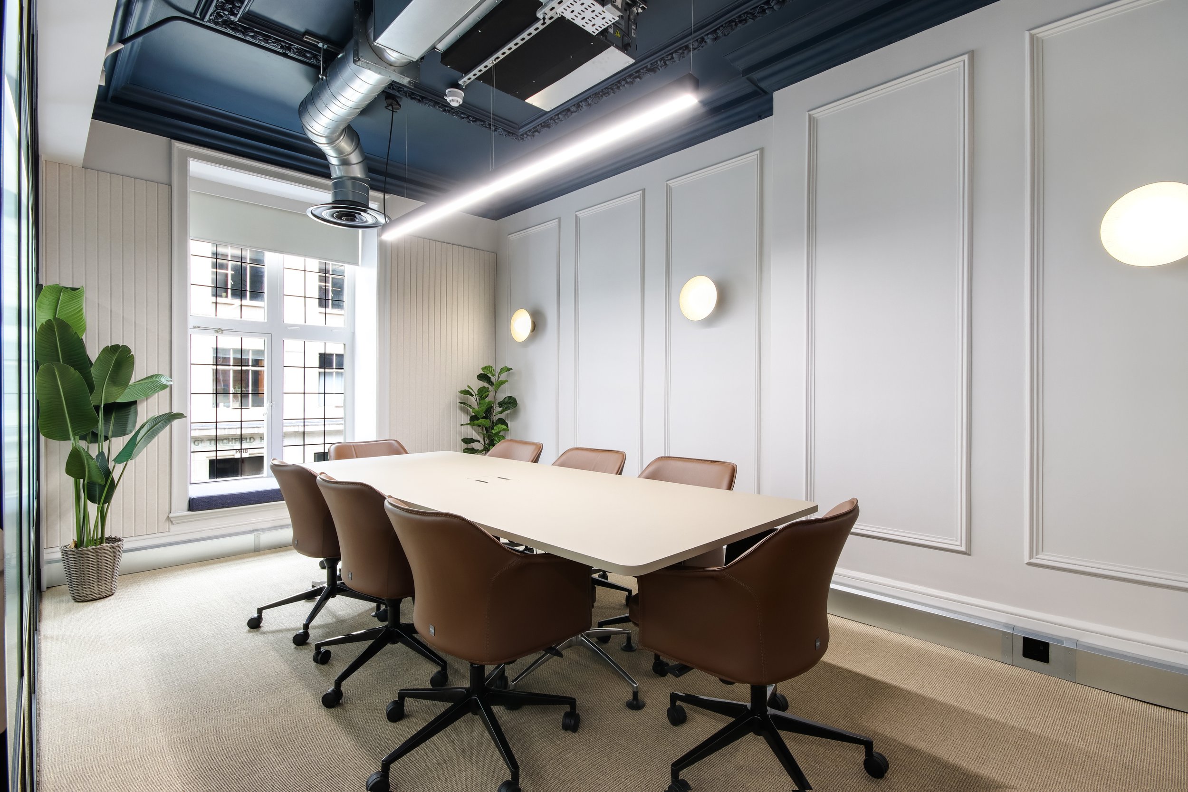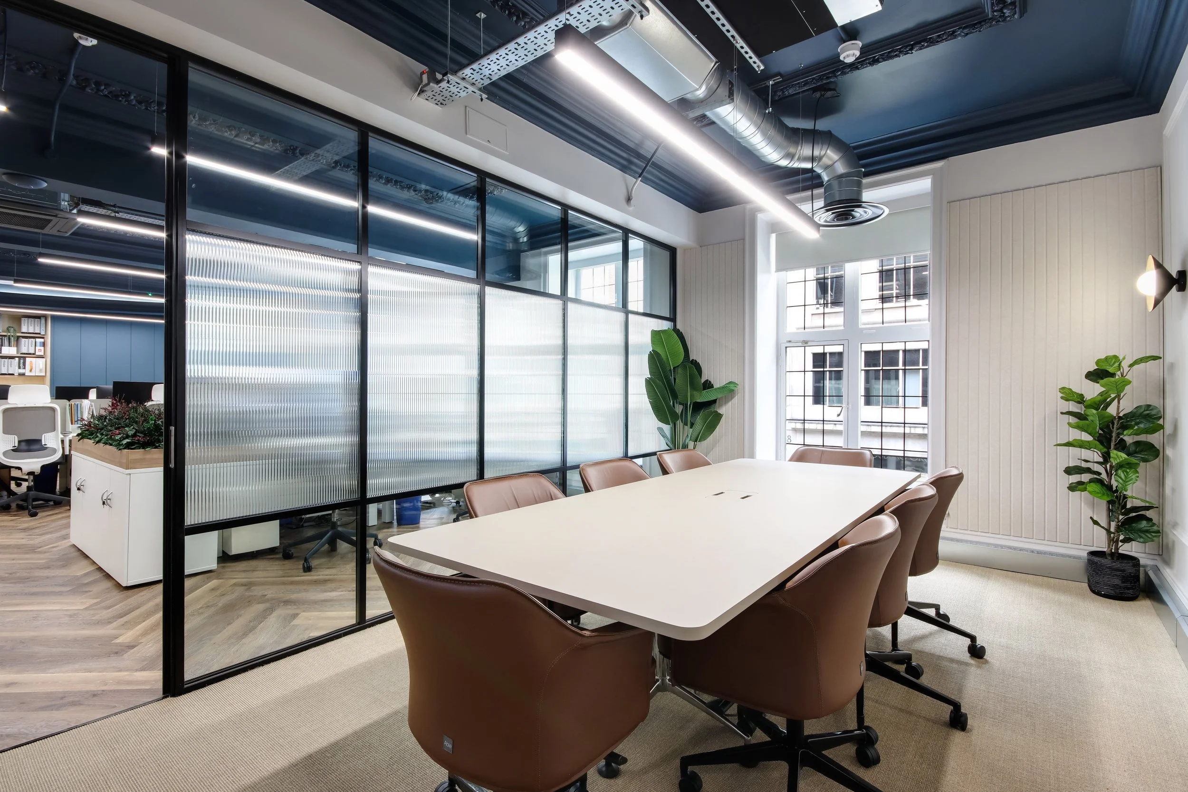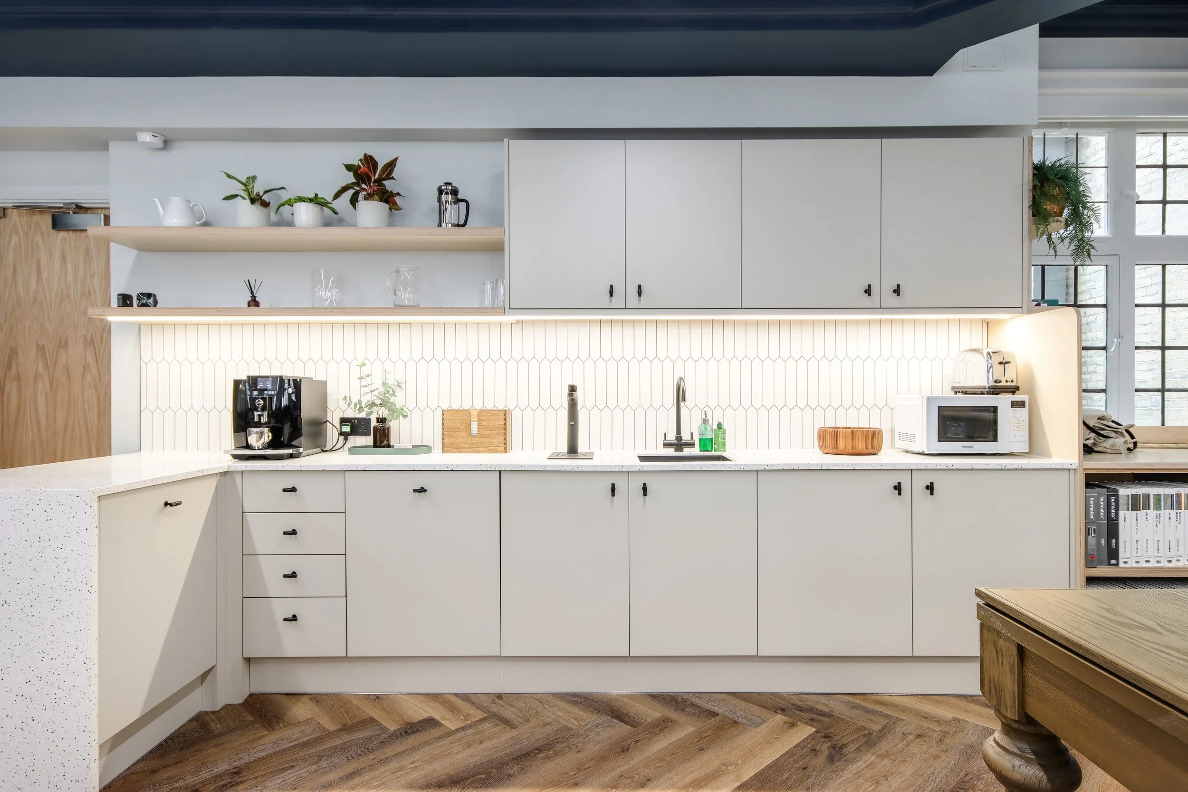Golderbrock House
With their lease ending and a new chapter on the horizon, this team of workplace experts needed a space that felt like a step forward, one that reflected how far they’d come and was ready for what’s next. There were plenty of expert opinions in the room, especially when it came to design direction. A navy colour palette helped celebrate original period features such as the detailed ceiling coving, which was then complimented with the addition of picture frame mouldings. We carried this refined, contemporary-period theme throughout the space to create a sense of continuity and calm.
From a technical perspective, the space came with its challenges. A legacy of perimeter-fed power & data meant we had to find smart solutions to avoid exposed cabling, and there was no existing AC, which was a priority. Acoustic performance was a priority too, from meeting rooms to ceiling panels, we introduced a range of discreet solutions.
As the team continues to grow, they’ve embraced flexible working and hot-desking, giving them the freedom to scale without compromising on space or style. This project has led to a happy client, a motivated team, and a space they love being in. The new office even sparked their rebrand and keeps opening doors to new business opportunities.






